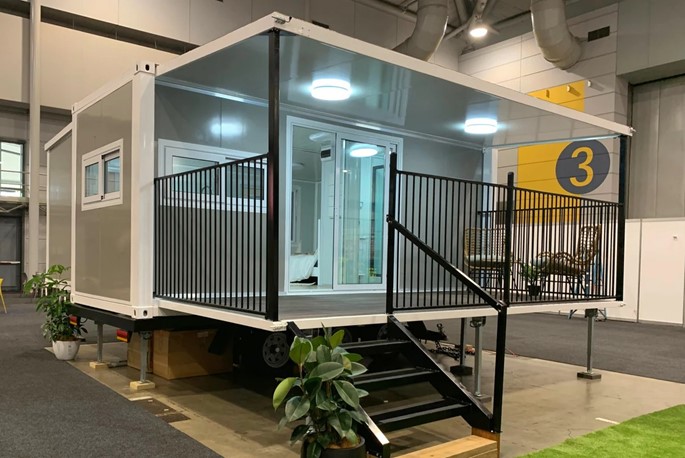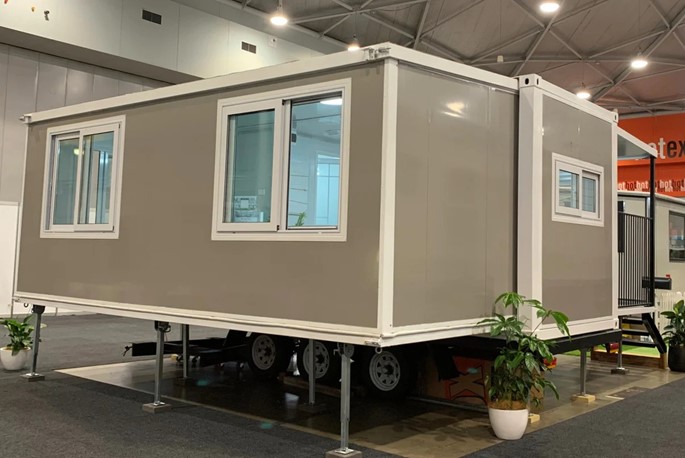

Cabin Tech Queenslander 6.3m
$36990
Post Code: 4215
Details
- Year 2023
- Manufacture Cabin Tech
- MODEL Queenslander 6.3m
- CONDITION New
- Shower/Toilet Yes
- Amount of windows 6
- Sleeps 2 Adult
- Address Labrador QLD, Australia
- Shower/Toilet Yes
- Kitchen appliances Yes
- Availability Ready Now
- Frame Construction Metal
Description
Our Queenslander Double Expandable Mobile Cabin / Tiny Home on Wheels With Large Decking & Living Area with Optional Trailer
NOTE: Option to be fitted to a trailer
Perfect for a home office, granny flat, holiday accommodation, pool house, or even just as an extra room for the kids, teenagers, and even grandparents. There are hundreds of possible uses for our mobile cabins!
Optional trailer fitted available. Fitted to a towable trailer helps no council building permit is generally required. Ready to connect to power! Fully plumbed and ready to be connected to a greys system or septic. We deliver Australia-wide!
Total Dimensions - L: 7.15m x W: 6.3m x H: 3.3m (with decking area)
Power & Lighting
- Ready to connect to power
- Fully wired for 15amp circuit system with breaker switch (same plug-in as most caravans)
- Varied LED ceiling lights & switches
- Several 240v 10Ah double double-pole RCBO & GPOs
- Internal switch board with circuit breakers installed
Kitchen
- Fully fitted L-shaped kitchen including all residential fittings
- Custom underneath & overhead cabinetry & draws
- Large stainless bowl sink with drain board
- Custom stone bench top colours available
- Black or silver fitting for taps and handles
- Optional 2 or 4-burner gas stove top & range hood with fan & light
- Optional microwave or washing machine provisional spaces can be added
Bathroom
- Fully fitted bathroom including all fittings
- Open top corner shower with sliding glass door
- Large rain fall shower head
- Residential ceramic toilet
- Sink with vanity & storage
- Over sink cupboard with mirror & hanger
- Silver fitting for taps, handles, and shower head
- Optional linen cupboard (dependent on bathroom size)
- Double GPO power points
- Plumbing ready to be connected to septic or self-contained option
Windows & Doors
- All double-glazed for extra insulation
- Fly-screens & roller blinds all provided
- Various sizing with PVC or Aluminium framing
- Aluminium framed sliding glass entrance door
- Alloy framed single swing door for all internal doors
Flooring
- Natural timber inspired vinyl flooring through out
Framing & Walls
- Constructed with 75mm thick fully insulated paneling (EPS sandwich paneling)
Dimensions & Weights
External Dimensions without Trailer -
L: 5.85m
W: 2.25m (non-expanded) or 6.3m (expanded)
H: 2.5m
External Dimensions with Trailer -
L: 7.15m
W: 2.25m (non-expanded) or 6.3m (expanded)
H: 3.3m
Internal Dimensions
L: 5.2m
W: 3.9m (expanded)
H: 2.2m, slope to 2.1m
Approx. 21 Sqm Internal
Weight - 3500kg
Exterior Details
- Large outdoor decking and living area fold-out platform (2.1m x 5.9m), waterproof WPC floor boards fitted with black aluminium fencing around the decking
- Galvanised stainless steel stairs
- 75mm thick insulated sandwich panelling
- External LED lighting
- Up to 2m wide sliding glass door for entry
- Heavy-duty 500kg rated stabiliser legs (varied on cabin size)
Trailer Specifications
- 3.5T rated dual-axle or 4.5T rated tri-axle custom built trailer
- 195/R14 tyres and rims including spare tyre
- Electric brakes on all wheels
- Break-away system fitted - road ready
- 50mm or 70mm coupling
- Varied heavy duty stabiliser legs
- Hot dip galvanised custom trailer
Additional Info
- We deliver nation-wide and use third-party freight for all interstate deliveries
- 12 month parts warranty
- 5 year structural warranty
- Standard third party appliance and component supplier warranties apply
